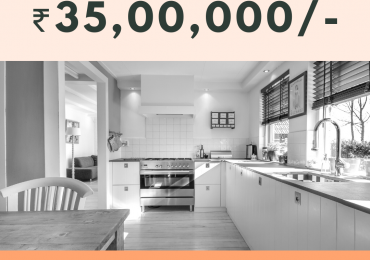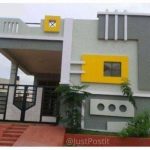Flats for sale in nagole
Pallavi Developers is a Leading builder and Developer in Secunderabad Area, focused mainly in residential projects. Our projects include, Apartment Complexes, Row Houses and Independent villas. In the last 24 years we built over 5 lakh Sq.ft and helped over two hundred families achieve their dreams of owning a home.
Specifications
Plan
All flats are designed per Vaasthu.
Structural Design
With plinth beams to withstand wind & seismic loads
Foundation & Structure
R.C.C Framed Structure is designed to the standard specification of BIS “Bureau of Indian Standards” with due provision for earthquake force and self-bearing capacity of strata. The structure, which includes footings, columns, beams and slabs, shall be built with high quality “Ready Mix Concrete” with grades of M20 and M25 and steel of a reputed make, under strict quality controls.
Superstructure-walls
Brick Masonry with light weight Red bricks or Solid Cement Aerated Concrete Blocks.
Plastering
External and internal wall double coat cement plaster with smooth sponge finish and joint of the R.C.C structure and brick wall will be covered with mesh before commencing of the internal wall plastering to avoid cracks.
Doors
Main Door: Seasoned teak wood frame with engineered designed molded shutters and designer hardware of reputed make. Internal Doors: Teakwood frames or factory made wooden frames with laminated flush shutters French Door/Window: UPVC Frame, shutters and rails with plain float glass panels and designer hardware of reputed make
Windows
UPVC window frames, shutters with glass panels and mosquito mesh and elegantly designed enamel pained MS safety grills.
Flooring and wall tiling
All Rooms: Premium Vitrified tiles (600 x 600 mm) with skirting of repute make in all rooms and balconies, Marble or Granite in common areas.
1. Toiets
a. Anti skid ceramic/ vitrified tiles for the bathroom floors
b. Glazed ceramic tile dado of reputed make up to 7′ height
2.Utility/wash area
a. Glazed designer concept ceramic tile dado make up to 3′ height
b. Separate Wet area for washing utensils
Painting
Internal: Smooth finish with two coats of water proof lappam / wall putty, a coat of primer and two coats of Acrylic emulsion paint of Asian paints/ICI Duluxor equal make.
External: Weather proof acrylic emulsion for exterior walls.
Doors & Grills: Satin/matte finish enamel paint for internal doors and window grills.
Parking Area: Two coats of water proof cement paint over a coat of primer.
Kitchen
Cooking platform topped with polished granite with built-in stainless steel sink and long neck taps of premium make and Glazed Ceramic Tile dado up to 2′-0″ height above the platform. One tap inlet with drinking water supply for RO and one tap inlet for borewell water supply and one RO waste water outlet connected to the water harvesting pit to save water.
Toilets
All Toilets will have
a. Separate wet & dry areas.
b. Water proofed floors with 6′-0″high, concept ceramic tile dadoing.
c. Hot and cold wall mixer taps of reputed make with geyser provision.
d. Wash basin Hindware/Cera or equivalent make.
e. Western commode with attached flush tank of Hindware/Cera or equivalent make.
f. All taps and fittings are chrome plated of Jaguar/Hindware/Cera or equivalent make.
Plumbing and sanitary
Water Supply pipes and fittings : ISI standard CPVC piping of Ashirwad or equivalent make and
Drainage: ISI standard PVC/SWR sanitary piping of of Prince/Sudhakar or equivalent make.
Rain water harvesting: The rain water from the terrace and the open areas will be collected through pipes connected directly to the water harvesting pits to recharge the underground water.
Washing Machine: Water inlet and outlet provision for washing machine in utility or wash area.
Electrical
3 Phase supply for each flat with individual meter boards
Elecrtical pipes: ISI standard, ½” or ¾” PVC or CPVC pipe fittings of reputed make such as Sudhakar or Polycab
Wiring: ISI standard, concealed multi strand, fire resistant copper wiring in conduits for lights, fans and plug and power points of premium make such as Finolex/Havells/Polycab or equivalent make.
Switches & other fittings: Modular switches of Legrand/Schneider/Havells or equivalent make with:
a.Ergonomic power outlets at 1 feet height for mobile charging in living and bed rooms.
b.Power outlets for air conditioners in all bedrooms
c.Power outlets for geysers in all bathrooms
d.Plug point for chimney, Refrigator, Microwave-ovens/Mixer-Grinders and other appliances in the kitchen
e.Plug points for washing machine in utility area.
f.Plug points for television and other electronic devices in drawing and bedrooms
g.Separate MCB(Miniature Circuit Breakers) will be provided for light and power circuit at main distribution box within each flat.
Communications
a. Telephone/Voice: Telephone point in drawing and master bedrooms,
b. Internet/ Data: Provision for wireless router connection in drawing and master bedroom
c. Cable TV/DTH: Provision for DTH wiring in Drawing area, living and all bed rooms
d: Intercom: Intercom facility to communicate within the gated community
Elevators
Automatic elevators of Kone/Otis/Johnson or equivalent make with V3F system for energy efficiency.
Water supply
Adequate water supply shall be provided through borewells and M.C.H drinking water supply in kitchen through separate overhead tank.
Elevation
Contemparory elevation with beautiful elements and colour concepts.























